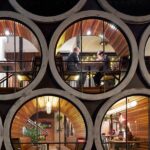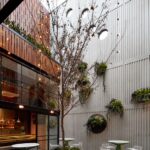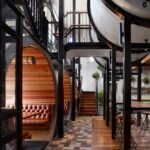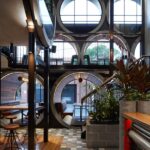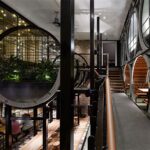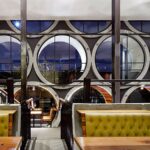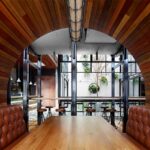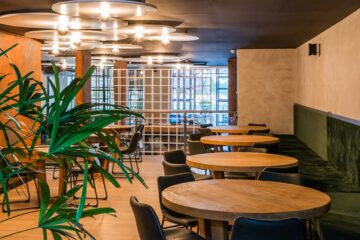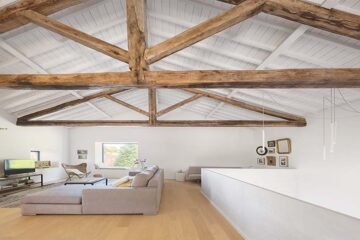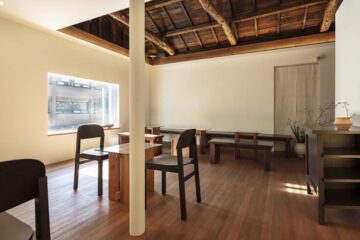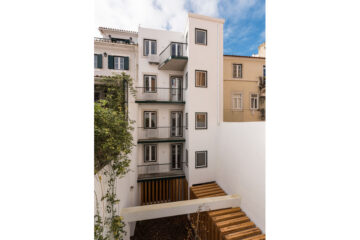Prahran Hotel: A Unique Addition to Melbourne’s Pub Scene
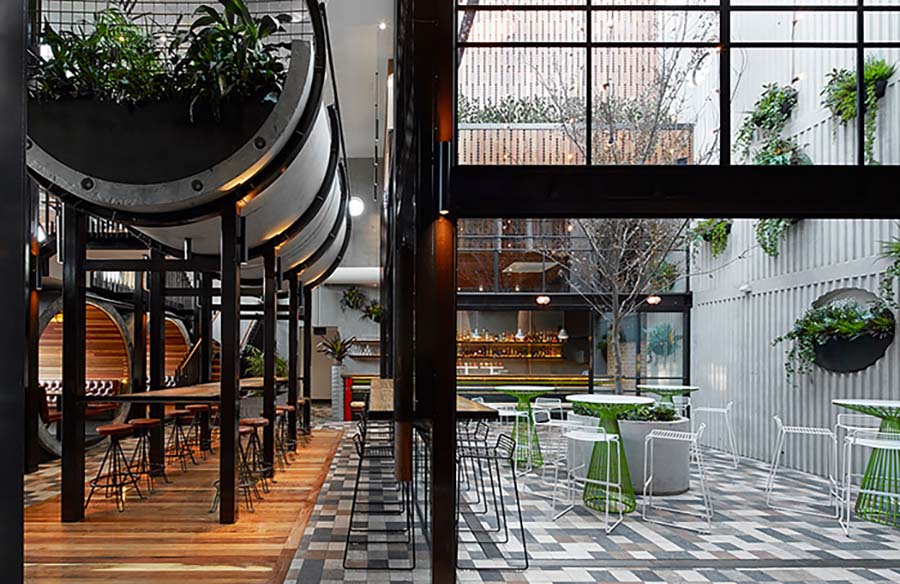
The Prahran Hotel, designed by the Melbourne-based studio Techné Architects, stands out as a remarkable project in the vibrant city.
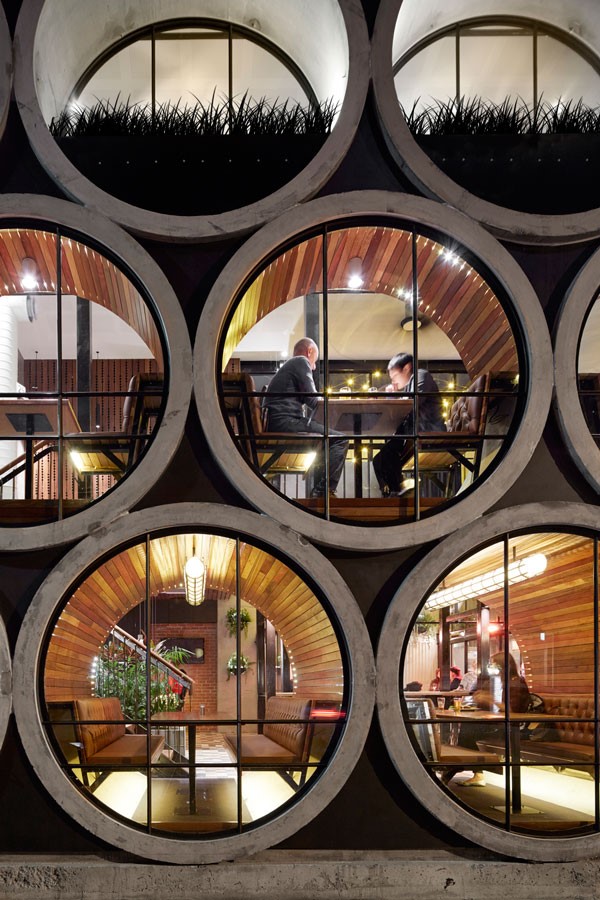
Design Overview
This substantial two-storey corner pub boasts a striking streamlined art deco facade. Following a recent interior refurbishment, the project expanded to include a dramatic double-height space with a central courtyard located at the rear of the venue.
Unique Features
One of the most distinctive features of the Prahran Hotel is its facade constructed from stacked concrete pipes. These pipes are ingeniously linked together to form seating areas, allowing patrons to sit within them and engage with the venue and other patrons. Additionally, a steel glazed courtyard traverses through the interior, seamlessly connecting both levels and inviting ample natural light into the space.
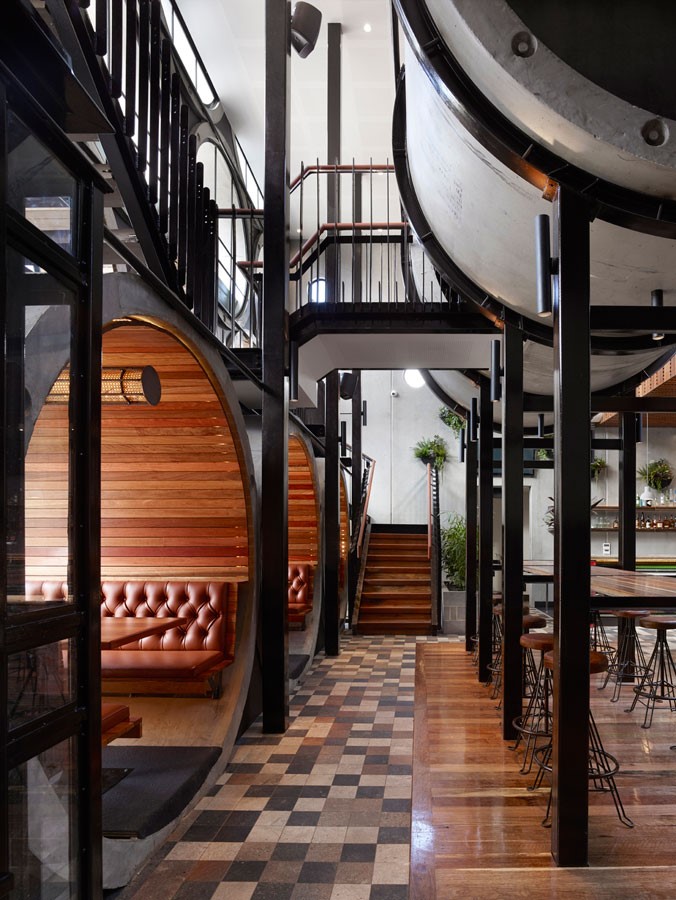
Design Intent
The innovative design of the Prahran Hotel aims to contribute another unique and captivating venue to Melbourne’s ever-evolving pub scene. By combining architectural ingenuity with functional spaces, Techné Architects has created a space that is both visually striking and welcoming to patrons.
The Prahran Hotel stands as a testament to the creativity and vision of Techné Architects, offering a fresh and exciting addition to Melbourne’s rich tapestry of hospitality venues.

