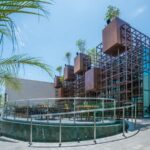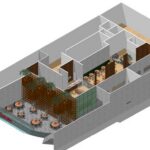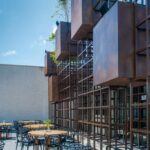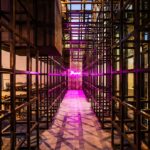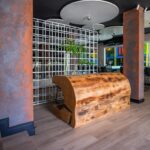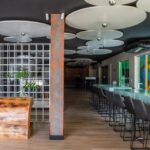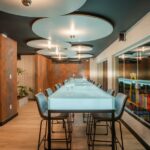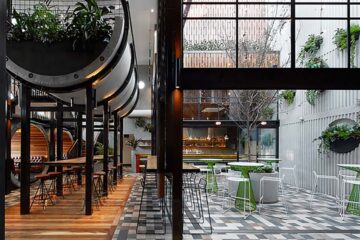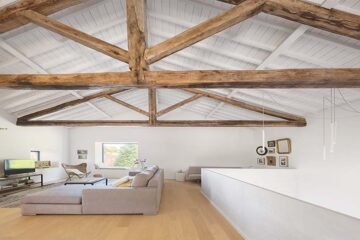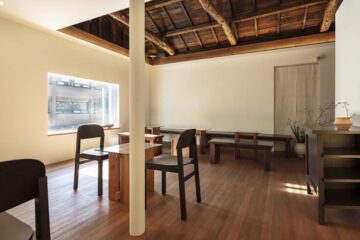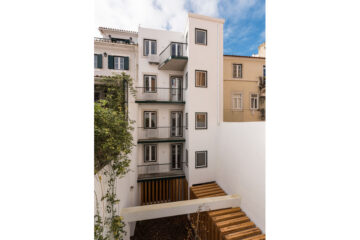Pizzeria Casuale by Roby Macedo Arquitetura e Design
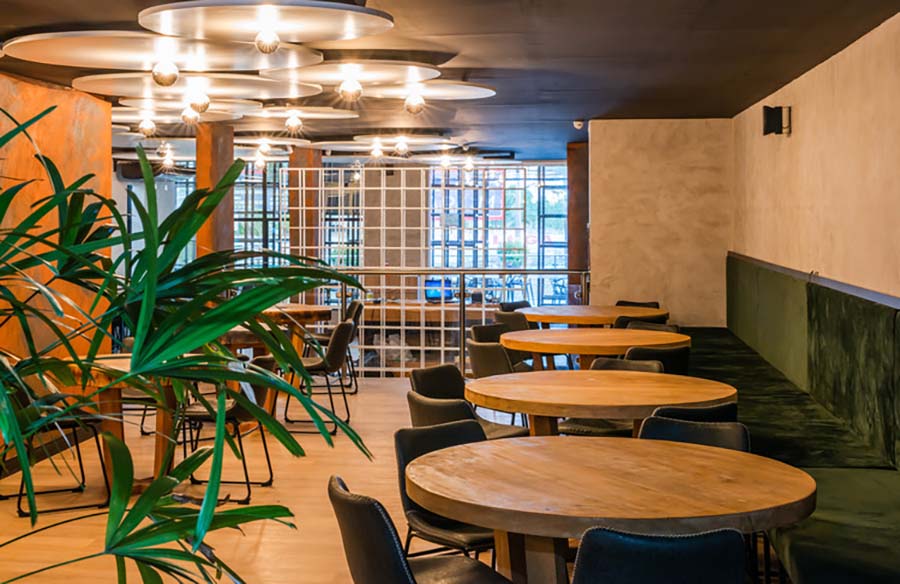
Pizzeria Casuale embodies a vision of contemporary and laid-back ambiance, fostering gatherings throughout the day. Situated on one of the bustling avenues in São Luís, MA, the establishment exudes a stripped-down identity with nods to traditional pizzerias, incorporating elements like corten steel, wood, and hydraulic tiles.
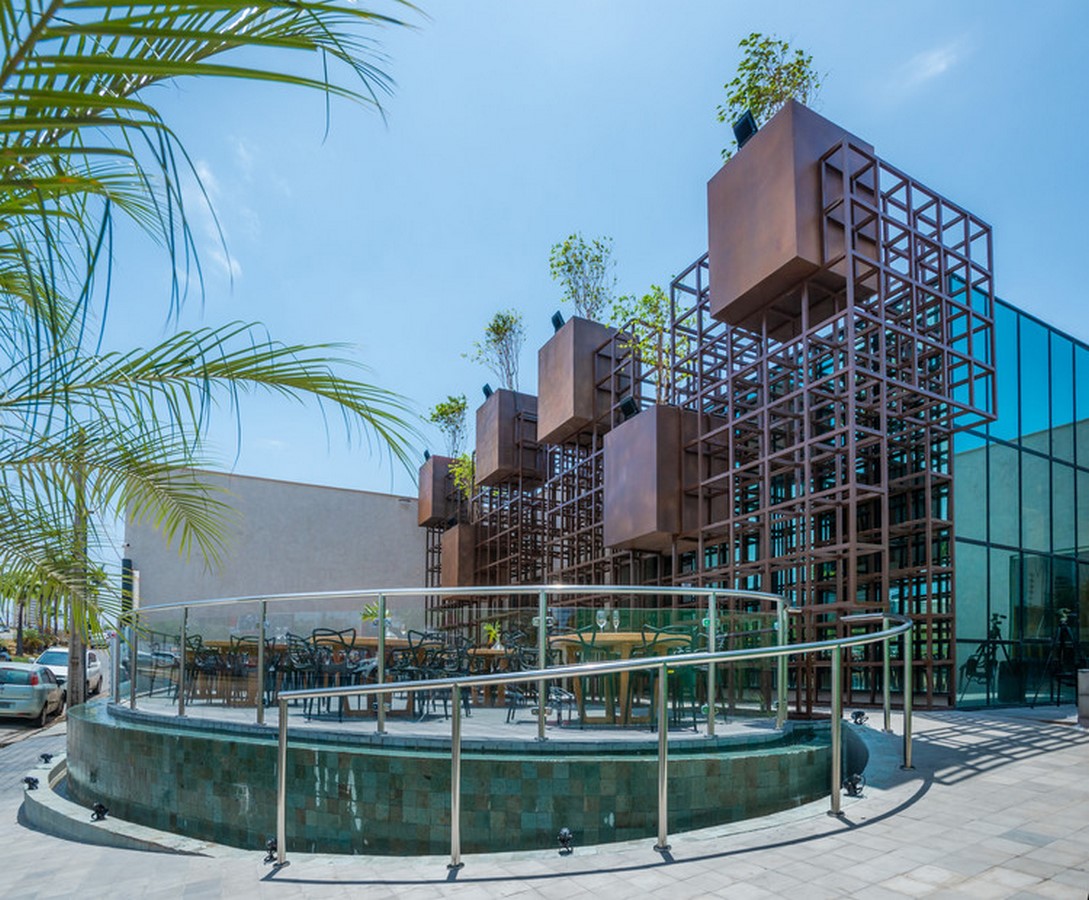
The project revolves around revitalizing an existing structure with minimal structural alterations but a fresh facade. A hollow metallic structure was devised to create an entry tunnel and conceal the old windows. Additionally, this structure doubles as a support for pots containing jabuticaba trees suspended along the facade.
At the entrance, a large natural wood log serves as a reception counter, while a smaller white metallic structure echoes the facade’s design, offering a broader view of the hall. An outdoor waiting area featuring a bench and tiled tables complements the overall design.
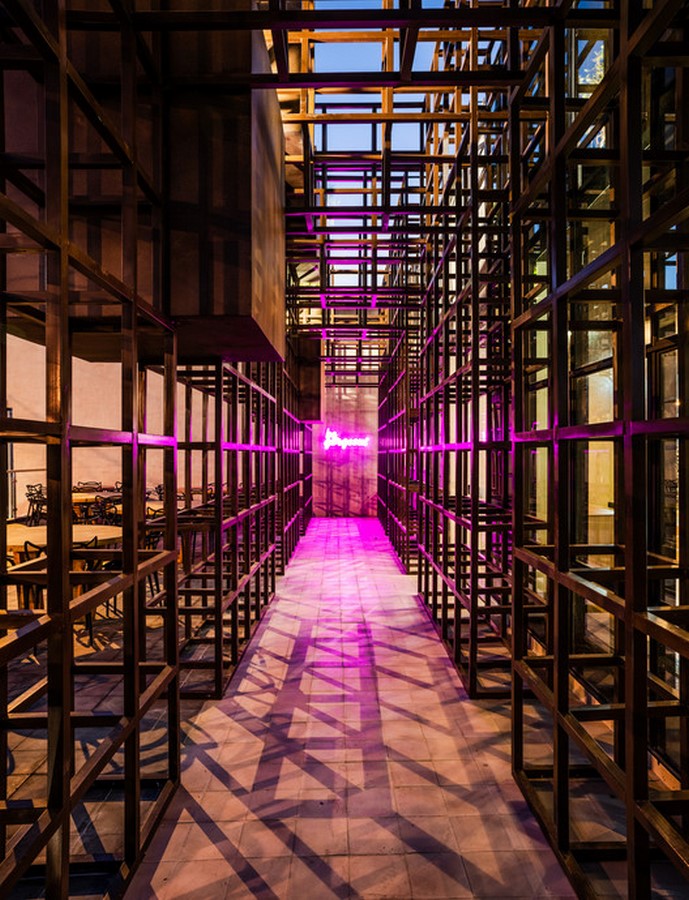
Internally, the pizzeria is divided into several zones: an external space overlooking the avenue, a casual area with backlit high tables for quick bites or “happy hour,” a cozy space for families or private gatherings with wooden tables and upholstered sofas, and a space with a zenith opening for the old tree on the premises.
The former kitchen has been repurposed into the pizza assembly and storage area, featuring a glass opening for patrons to observe the preparation process.
The project is grounded in principles of personality, environmental comfort, nostalgic sentiments, and contemporaneity, aiming for simple architecture with minimal environmental footprint while delivering transformative experiences.

