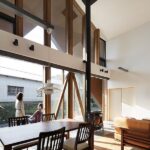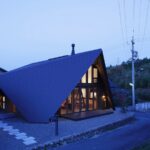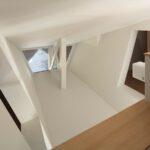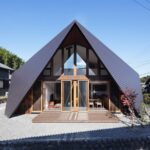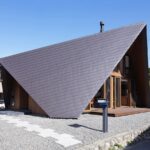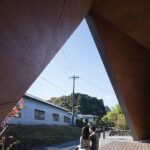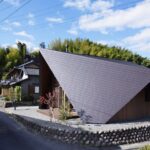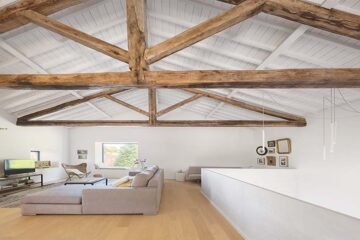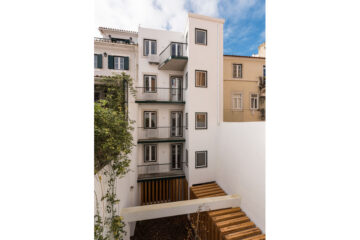Origami House by TSC Architects

The striking Origami House, designed by TSC Architects, is situated in the picturesque Mie Prefecture of Japan.
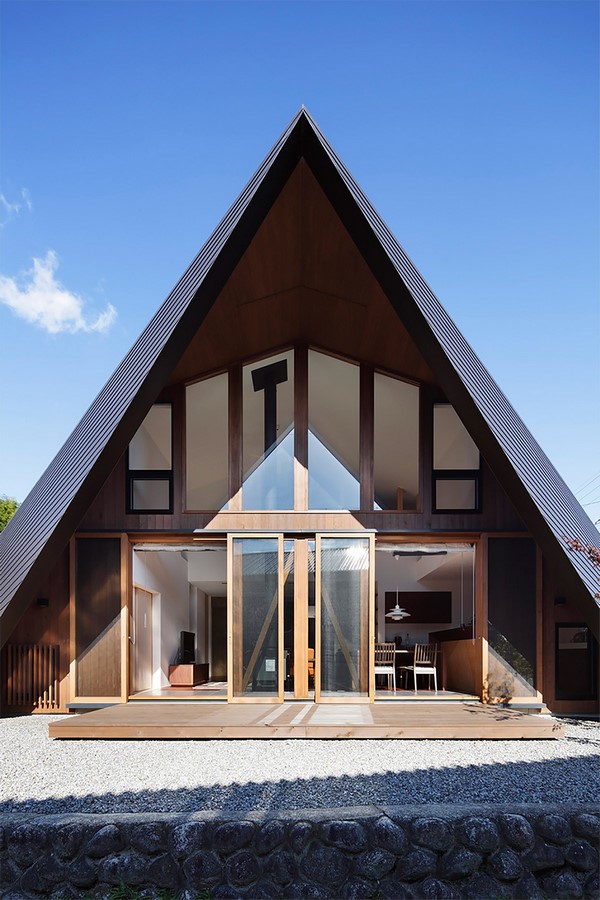
Design Concept
The defining feature of the house is its distinctive angular roof, meticulously folded at five points to create a series of mesmerizing triangular facets. This unique roof design not only adds to the architectural allure but also serves a functional purpose, providing structural integrity and weather protection. As the roof descends, it gracefully meets the ground at various points along the perimeter, enveloping the interior space within its folds.
Exterior
The exterior of the Origami House is characterized by four triangular elevations, showcasing a harmonious blend of glazed and timber-clad surfaces. The largest of these triangles serves as the entrance to the house, welcoming visitors onto a decked veranda that offers a sheltered outdoor space, ideal for relaxation and contemplation amidst the natural surroundings.
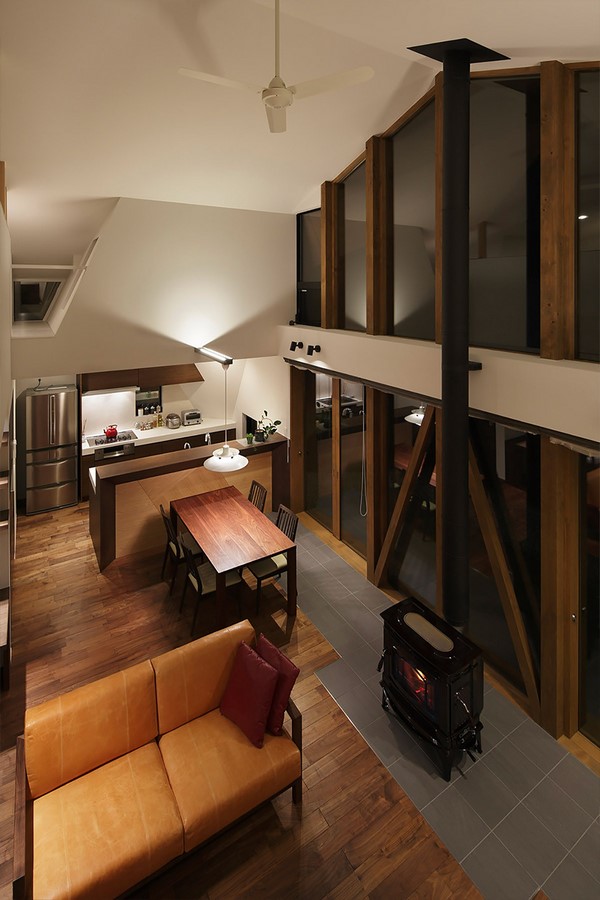
Interior
Stepping inside, the focal point of the interior is the expansive double-height living room, bathed in natural light streaming through the glazed facade. On one side of this central space, a well-appointed kitchen and dining area cater to the needs of the residents. The interior ambiance is further enhanced by the warmth emanating from a wood-burning stove, providing both comfort and aesthetic appeal.
Conclusion
The Origami House by TSC Architects is a masterful blend of innovative design, functional efficiency, and aesthetic elegance. From its captivating exterior form inspired by the art of origami to its thoughtfully designed interior spaces, every aspect of the house reflects a meticulous attention to detail and a deep reverence for the surrounding natural environment.






