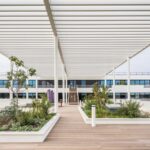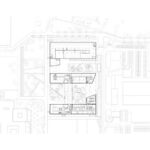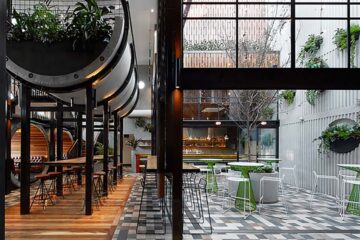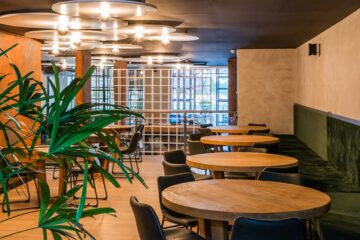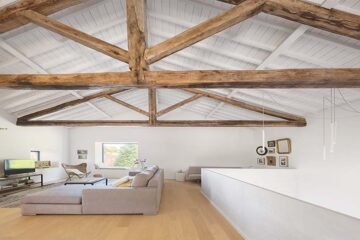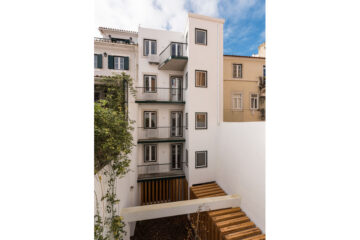Orange Headquarters by Brenac & Gonzalez & Associés
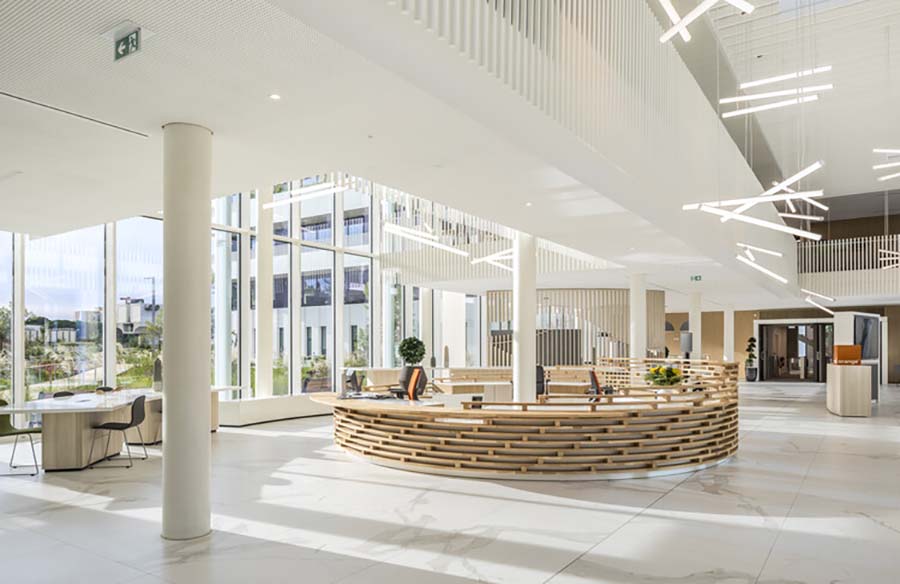
The Orange Headquarters, designed by Brenac & Gonzalez & Associés, is situated within the expansive 28-hectare landscaped park of La Pompignane, formerly part of the IBM Campus. Over the years, this location has become a hub for numerous technology companies attracted by its lush Mediterranean surroundings and unique ambiance.
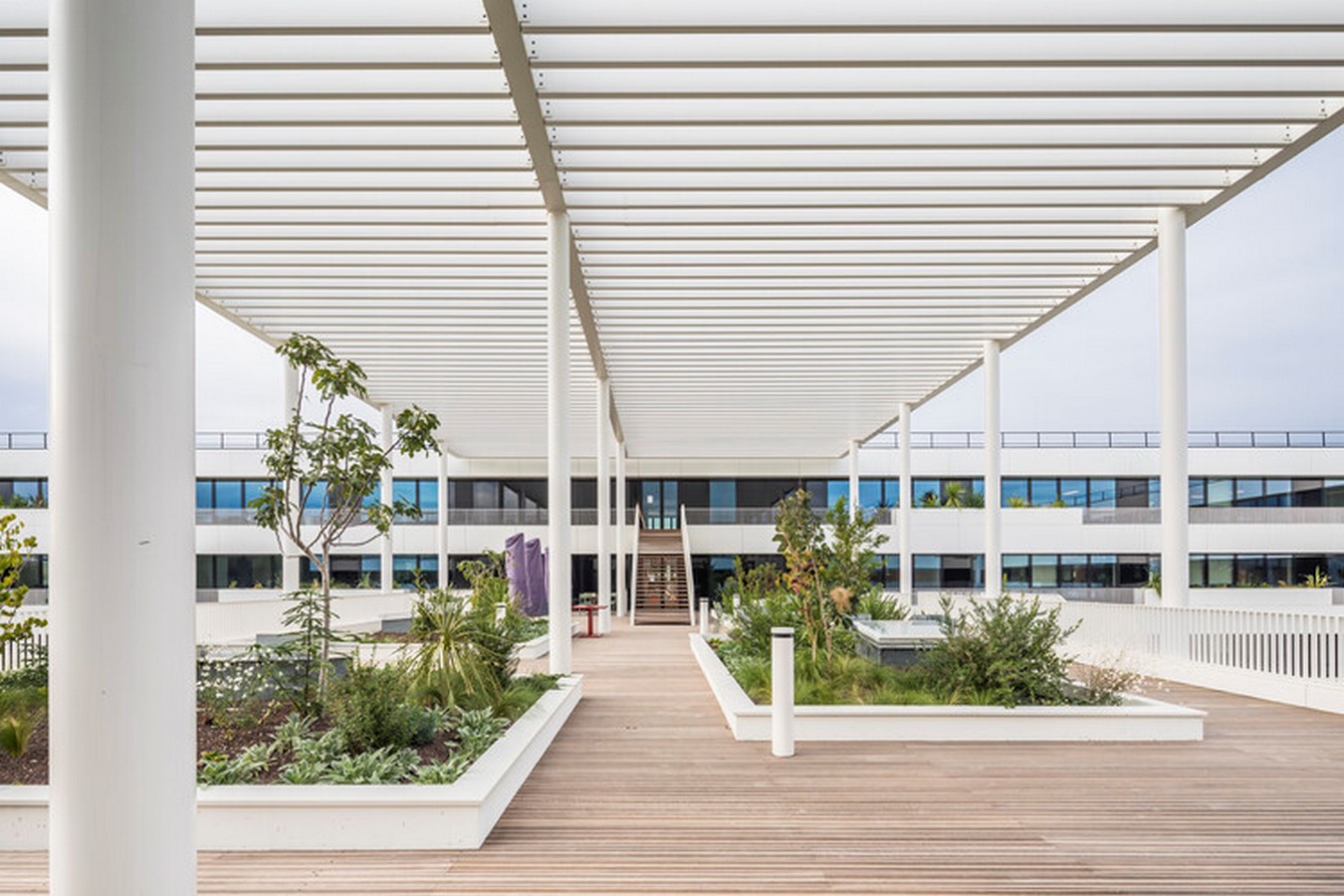
The architectural concept of the headquarters draws inspiration from the traditional quadrangle edifices found in European universities, known for their vast central courtyards. Spanning an area of 16,000 square meters (172,223 square feet), the building accommodates the office spaces for Orange’s headquarters, with a parking garage located adjacent to its north side.
Careful consideration has been given to integrate the project seamlessly into its exceptional surroundings. The building rises as a four-level landscaped structure, featuring expansive balconies, verdant terraces, and a sprawling central garden adorned with umbrella pines, cypress, and olive trees. This lush interior landscape serves as a backdrop to the grand transparent lobby, adorned with a generous pergola, which serves as a connector between the main wings of the building.
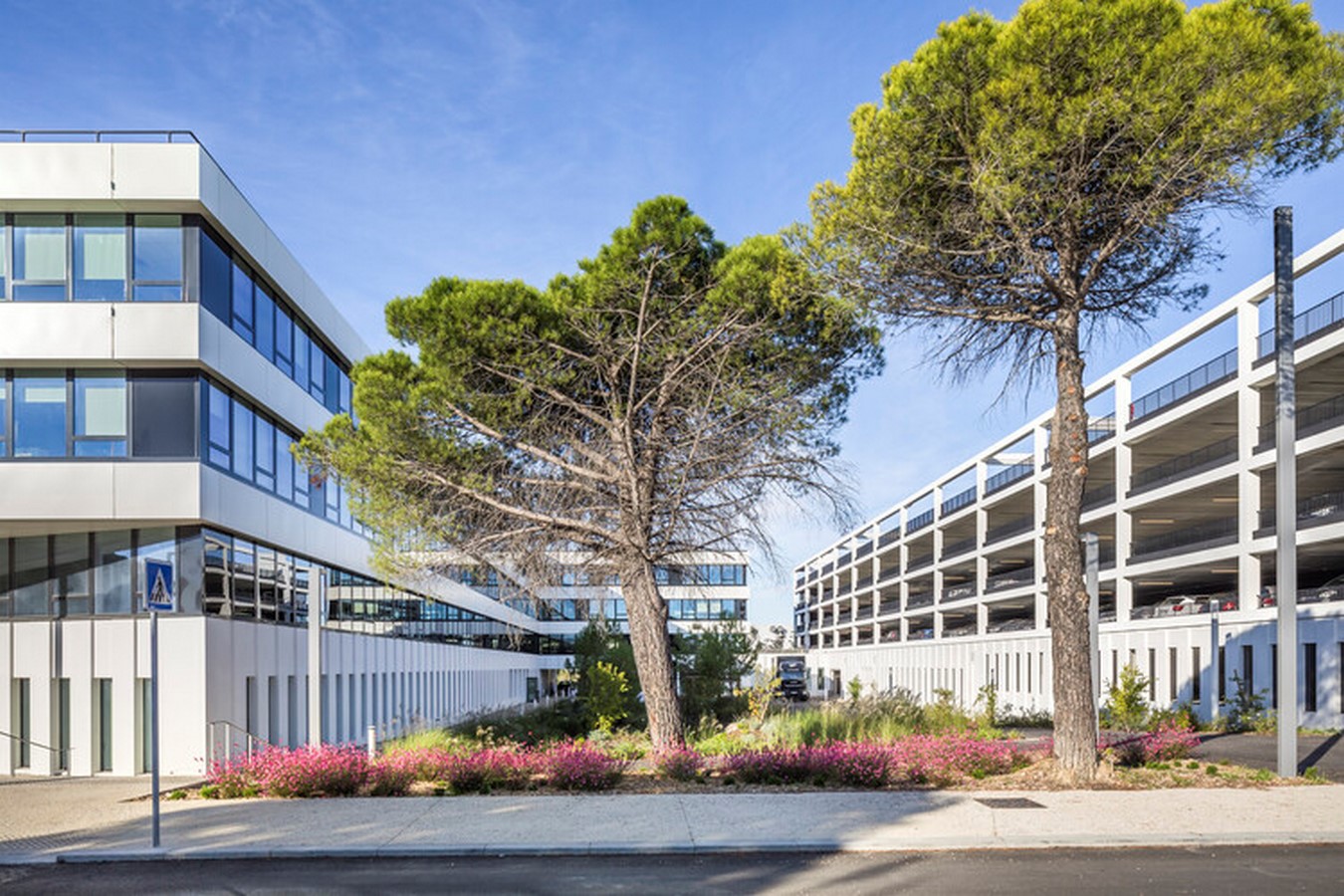
The design prioritizes the incorporation of nature, offering employees ample outdoor spaces conducive to collaboration and social interaction. The architects envision the headquarters as a Mediterranean-style building, tailored to meet the demands of modern work environments while also accommodating the growing trend of remote work or “home office” setups.
The Orange Headquarters by Brenac & Gonzalez & Associés exemplifies a harmonious blend of architectural innovation, environmental sensitivity, and functional design, creating a workplace that reflects the spirit of its surroundings and caters to the evolving needs of its occupants.

