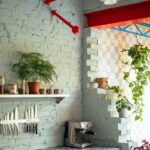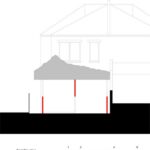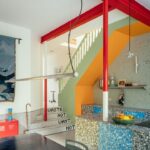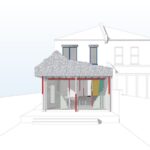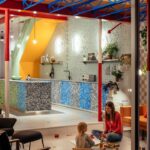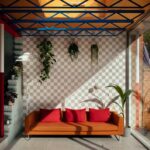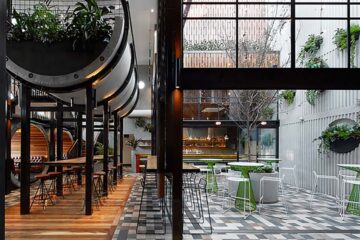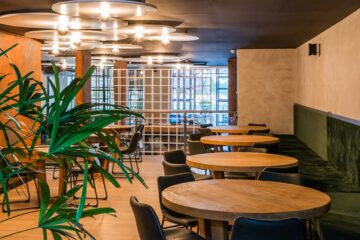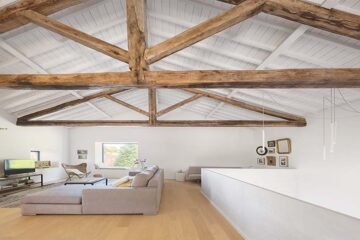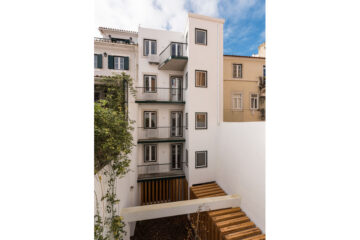Mountain View House by CAN
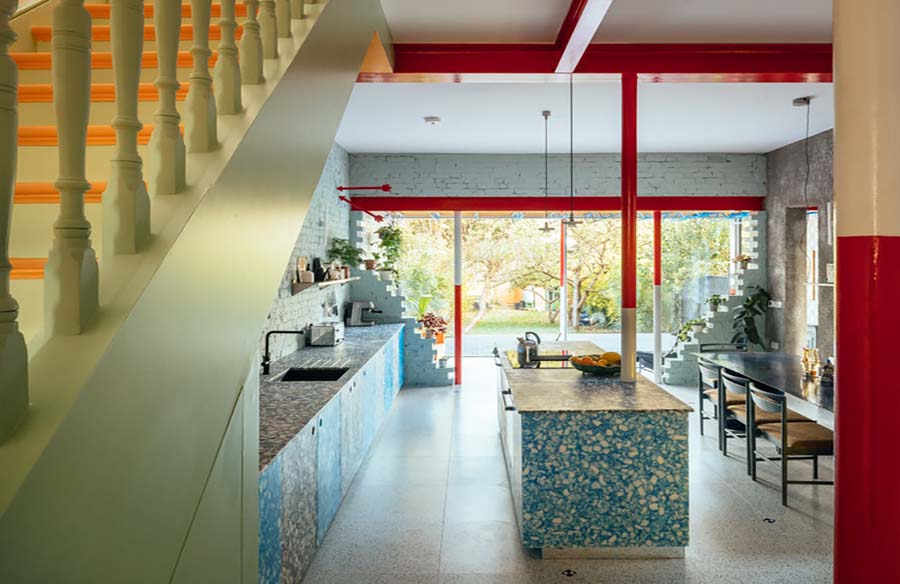
A semi-detached Edwardian house underwent a remarkable transformation to become the vibrant Mountain View House, reflecting the eclectic tastes of its inhabitants while embracing elements from pop culture and architectural styles.
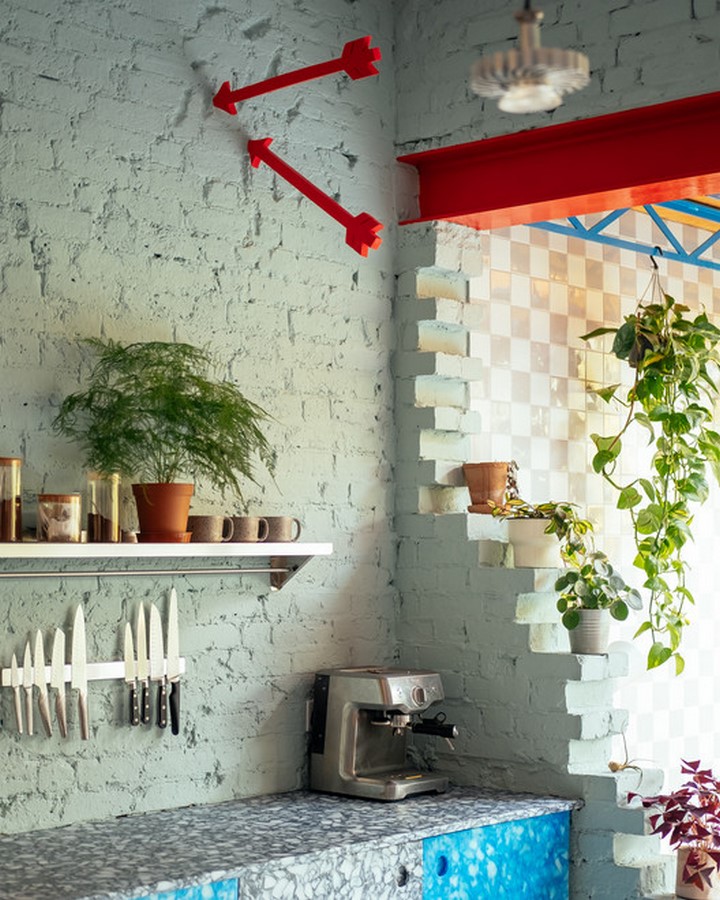
The design inspiration for Mountain View House draws from diverse sources, including a Disneyland rollercoaster and a scene from the film “Trainspotting.” This fusion of influences is evident in the bold colors, shapes, and materials used throughout the interior and exterior spaces, creating a dynamic and visually striking environment.
As visitors enter the house, they are greeted by a progression of spaces, starting from a dark, monochromatic front room and leading to a light-filled extension at the rear. The layout of the house has been carefully configured to maximize natural light and create a seamless connection between indoor and outdoor areas.
The sloping site enabled the lowering of the floor level at the back of the house, facilitating a direct link between the open-plan kitchen/diner and the garden. Additionally, a simple reconfiguration of the first floor provided an extra bedroom, enhancing the functionality of the home.
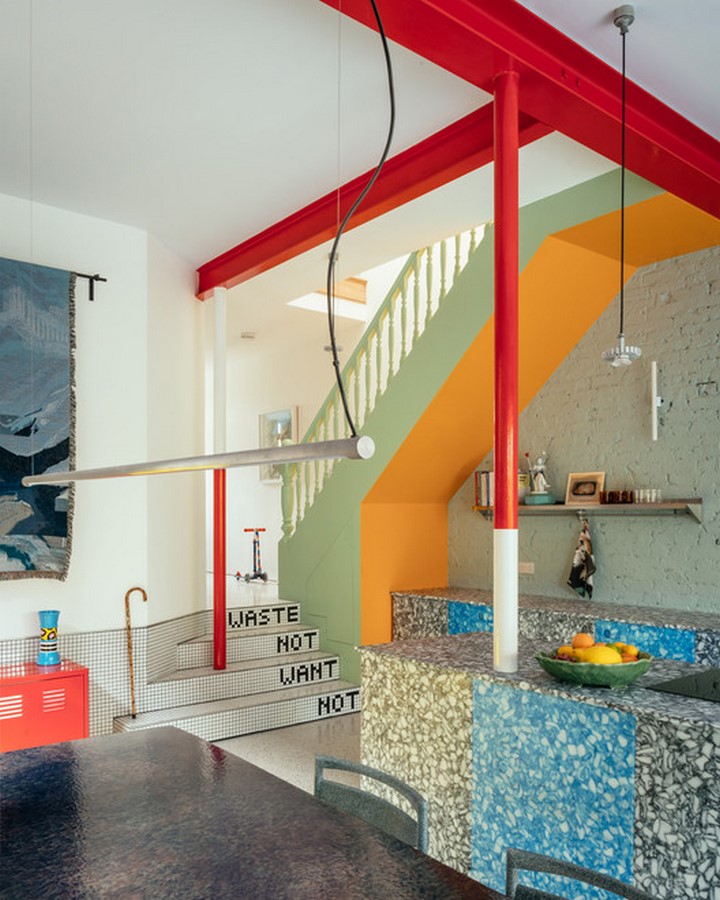
One of the key design principles of Mountain View House is flexibility, with minimal built-in furniture allowing for future adaptability. The existing structure has been upgraded for thermal efficiency, while sustainable materials such as recycled chopping boards and milk bottle tops were used for the kitchen and exterior features.
In the extension, exposed laser-cut trusses and survey marker tiles contribute to a sense of modernity and playfulness, while upstairs, the removal of the hallway ceiling creates an airy atmosphere enhanced by a new skylight.
Each aspect of Mountain View House reflects the personal preferences and lifestyle of its occupants, resulting in a unique and immersive living experience that blurs the lines between architecture, art, and everyday life.

