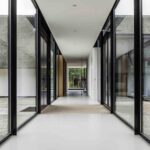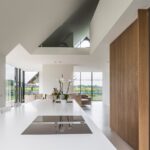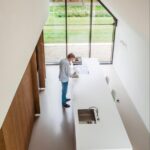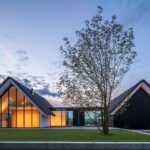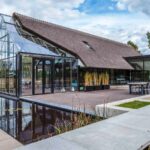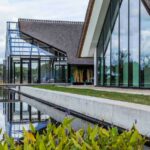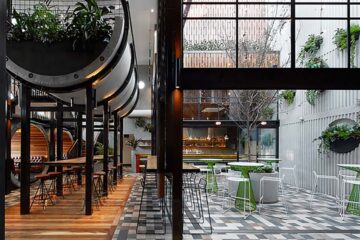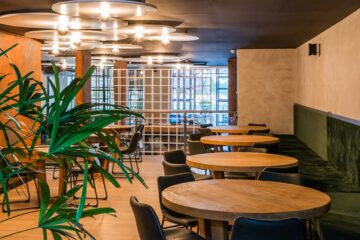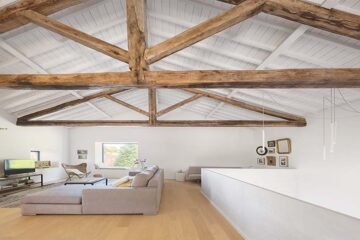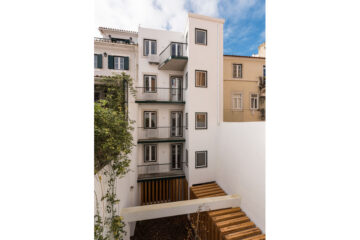Modern Countryside Villa by Maas Architecten
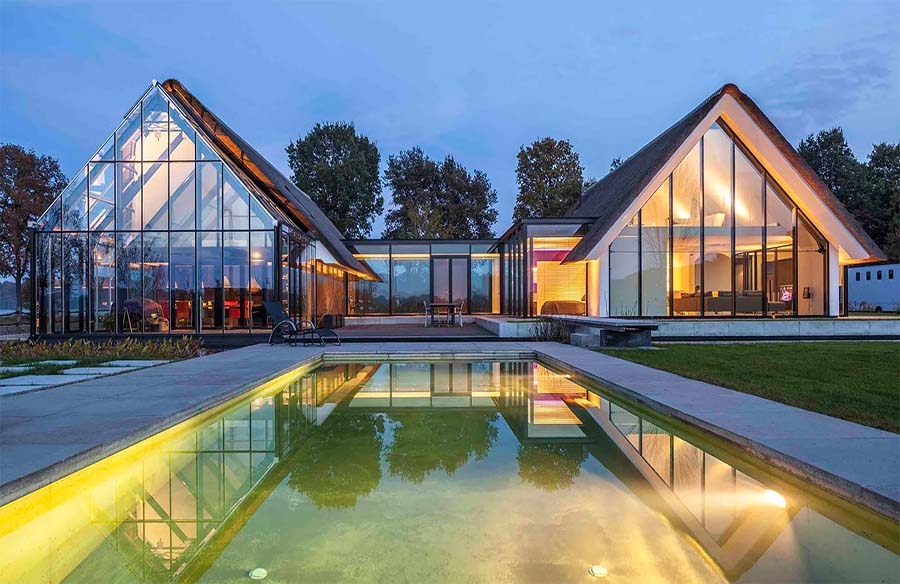
This stunning countryside villa is the brainchild of Maas Architecten, a Netherlands-based architectural firm known for its innovative designs.
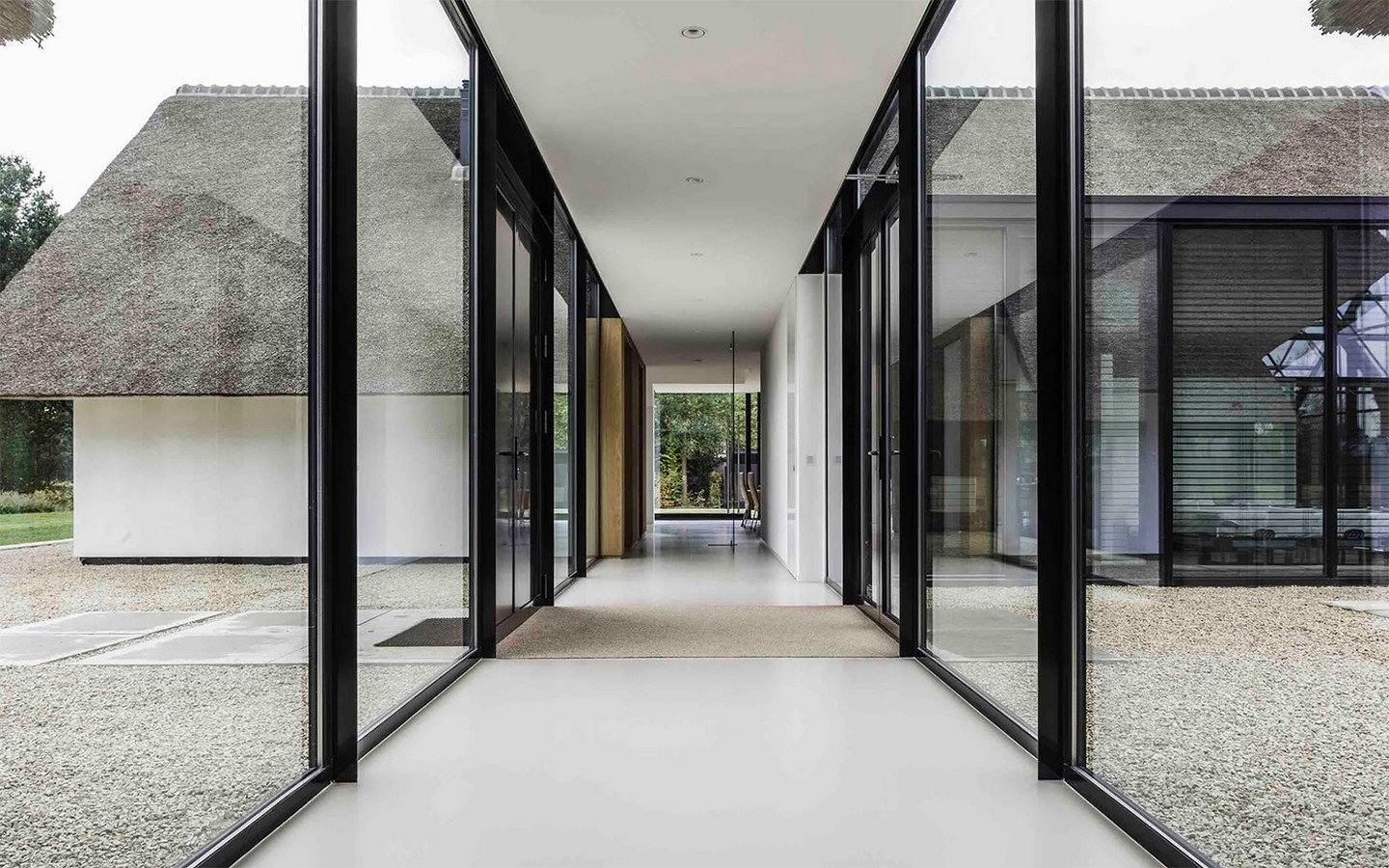
Situated amidst open countryside, the villa boasts a distinctive H-shape design that sets it apart. Reminiscent of a loft, the spaces within the villa seamlessly flow into one another. A transparent connector between the two thatched volumes serves as the entrance, welcoming occupants and guests alike. Additionally, the positioning of the house ensures a degree of shelter from the surrounding landscape, with a grove providing additional privacy.
The main building, represented by the left volume, is characterized by its extensive use of glass. This design choice maximizes natural light and offers panoramic views of the surroundings. The living area and dining space, strategically located on the south-west side, capitalize on these views, creating a captivating ambiance. Meanwhile, the kitchen, pantry, and toilet are discreetly tucked away behind the glass facade facing the street, housed within a wooden box structure. The master bedroom, positioned to the north, ensures complete privacy for its occupants.
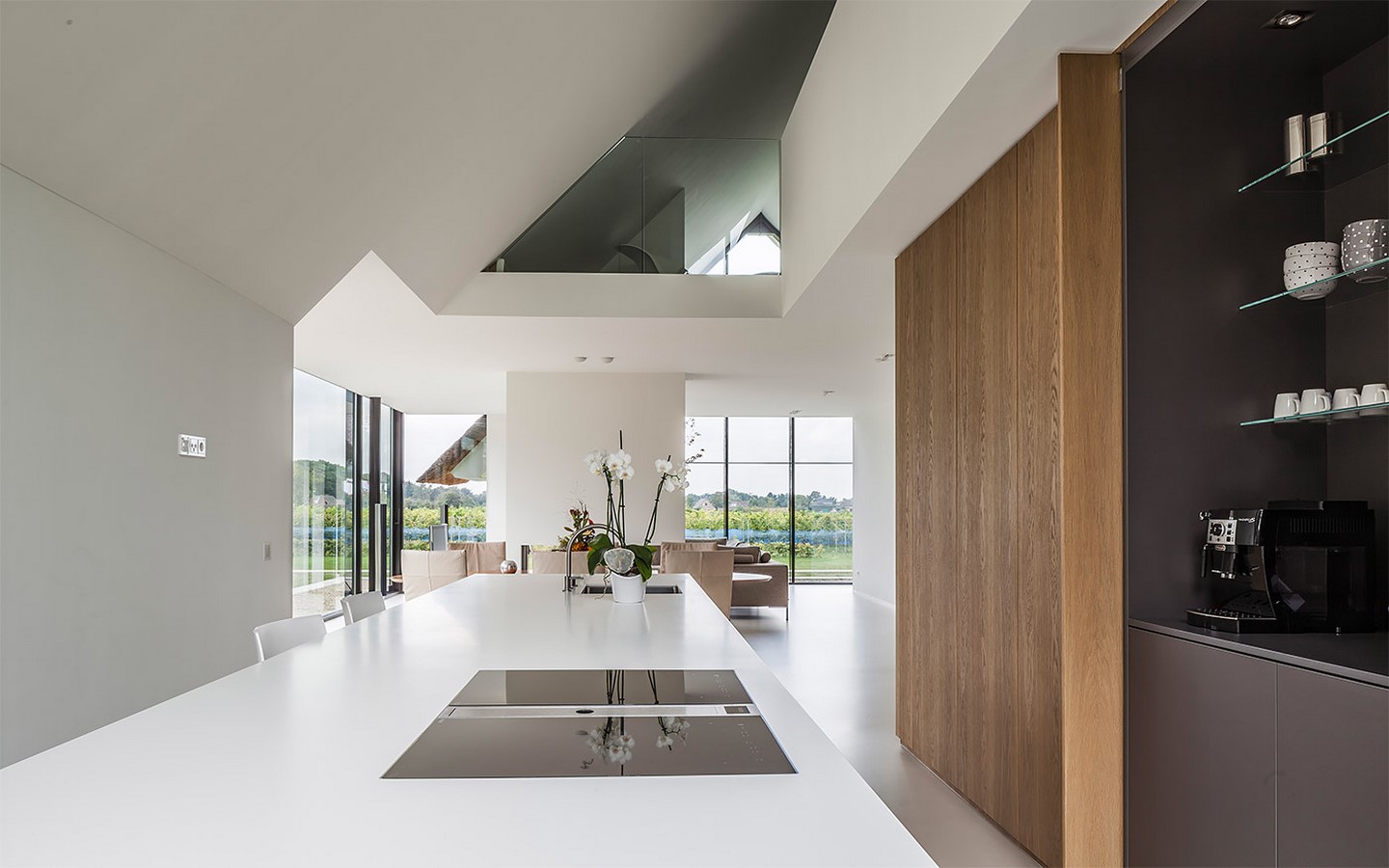
On the other hand, the facade of the right volume is adorned with wood, complemented by strategically placed blinds. Towards the rear of this volume, a greenhouse serves a dual purpose, functioning both as a tranquil retreat and a versatile atelier or studio space.
The unique H-shape configuration of the villa creates a serene outdoor space shielded from the wind, ideal for enjoying picturesque sunsets. Despite the extensive use of glass, privacy remains a priority, ensuring that occupants can enjoy the beauty of the surrounding countryside without compromising on their personal space and tranquility.

