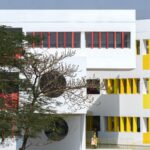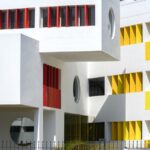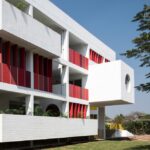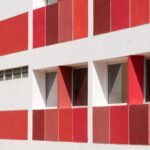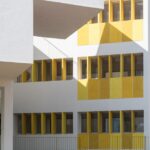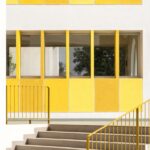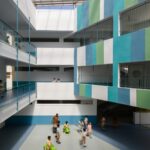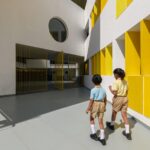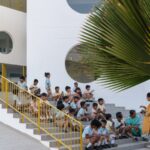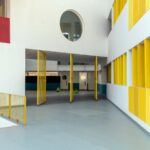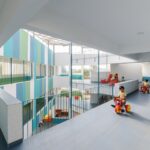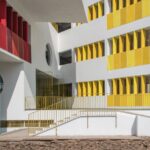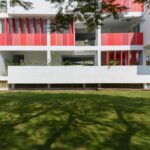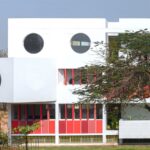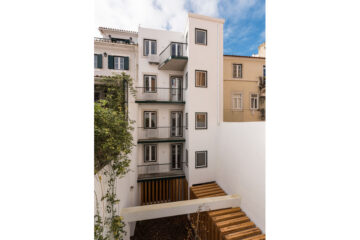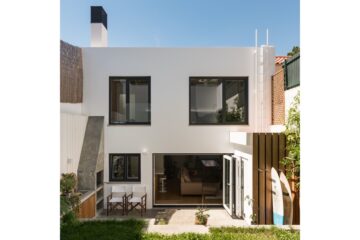KLE Sanskruti Pre-primary School: Nurturing Spaces for Early Learning

The KLE Sanskruti Pre-primary School, situated within the vibrant school campus at Gokak, caters to the unique needs of kindergarten children, fostering an environment that encourages exploration and creativity. Positioned strategically between existing school structures and playgrounds, the school building serves as a prominent element in the campus landscape, offering a welcoming facade to its surroundings.
Designing for Climate and Context
Given Gokak’s warm and arid climate, the architectural design prioritizes climatic considerations. The classrooms are situated on the northeast side of the site, minimizing exposure to harsh sunlight. Activity spaces, corridors, and administrative areas face south, providing shade and natural light, thus creating comfortable learning environments. A triple-height courtyard facilitates natural ventilation, reducing the reliance on artificial cooling systems.
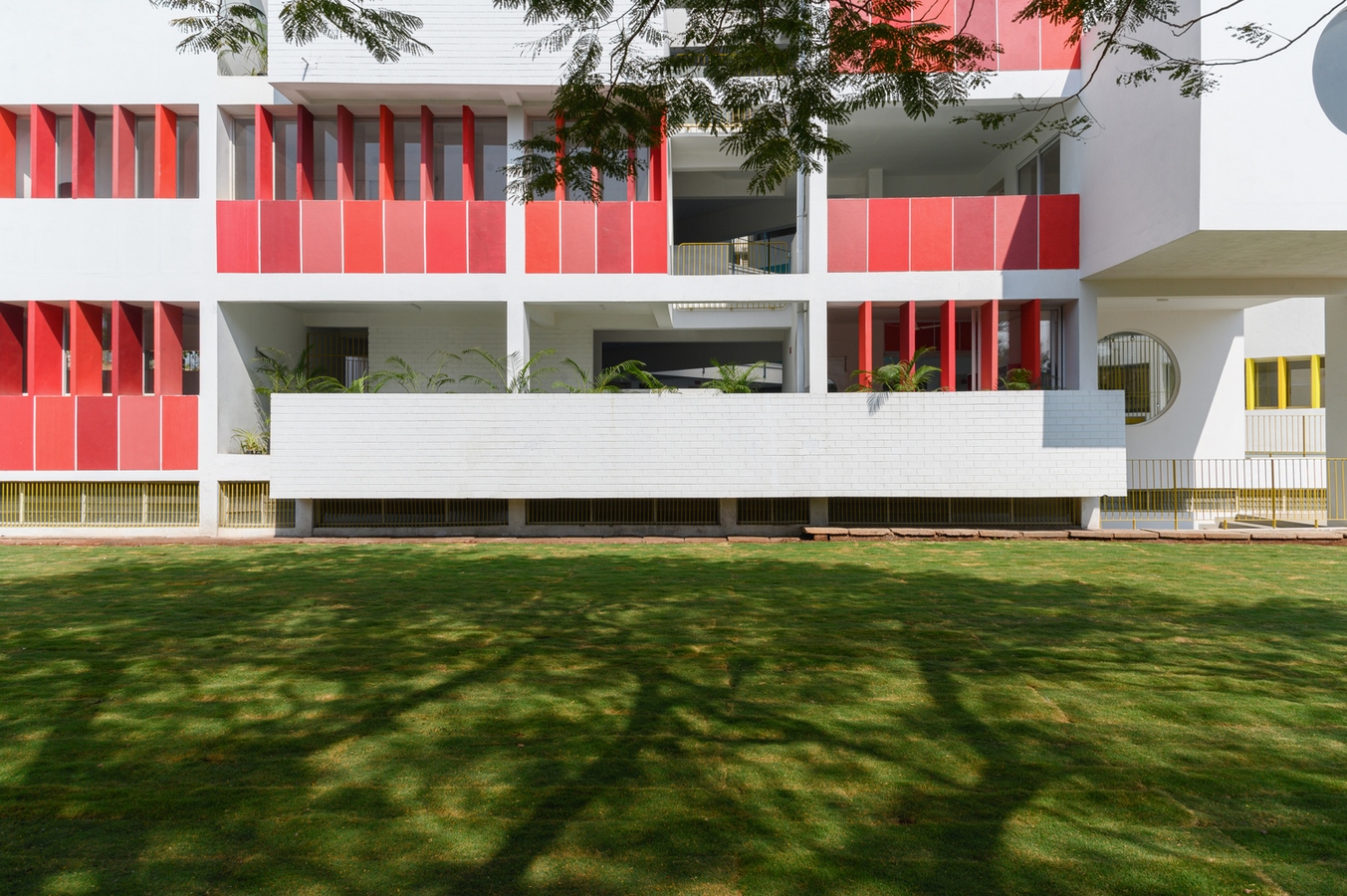
Thoughtful Spatial Organization
The layout of the school responds sensitively to the site context, with the plinth level contoured to integrate seamlessly with the surroundings. Entry points are strategically placed to ensure accessibility, with ramps and staircases providing ease of movement for all users. The ground floor houses nursery classrooms, administrative offices, and a crafts room, organized around a central atrium.
Efficient Vertical Circulation
Vertical circulation is carefully planned to optimize movement within the building. Straight and dog-legged staircases provide access to different levels, with direct entry points to the basement for recess and lunch breaks. Classrooms for different grade levels are distributed across the floors, with toilet facilities conveniently located for accessibility.
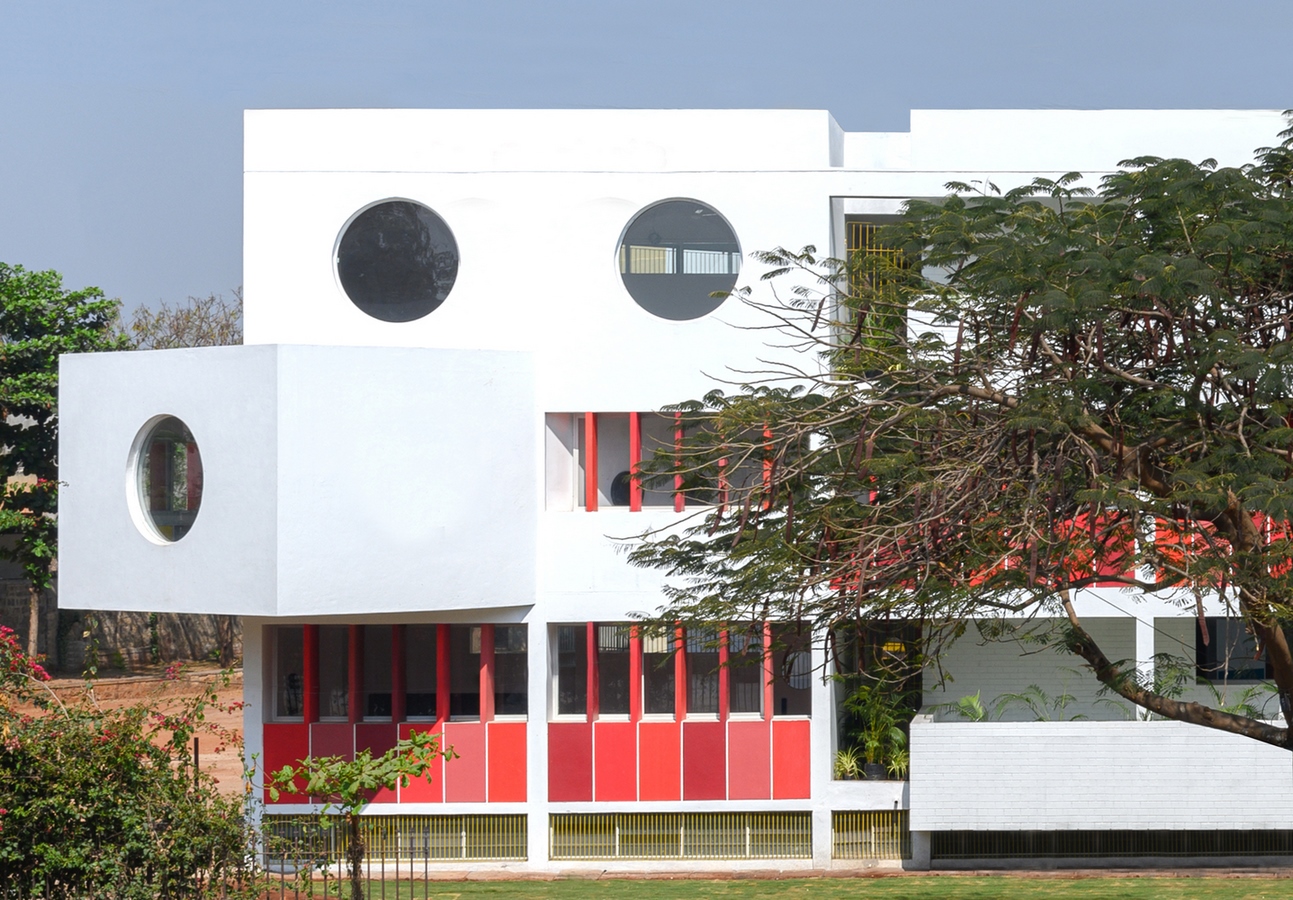
Architectural Expression and Identity
The architectural language of the school reflects openness, vibrancy, and unity, with courtyards, classrooms, and corridors interconnected to facilitate interaction among students. The building’s form, inspired by the triangular site, features three interlocking blocks arranged around a central courtyard. Circular windows and colorful Brise-soleil elements add to the playful ambiance, symbolizing the energy and innocence of young learners.
Harmonious Integration of Form and Function
The massing of the building is carefully orchestrated to create dynamic volumes that enhance the learning experience. Through thoughtful arrangement and articulation of architectural elements, the school building embodies simplicity and strength, providing an inspiring environment for early childhood education.
The KLE Sanskruti Pre-primary School stands as a testament to thoughtful design and holistic learning, offering a nurturing space where young minds can flourish and grow.

