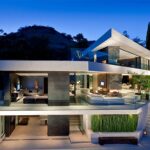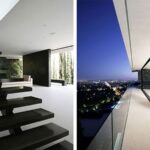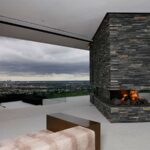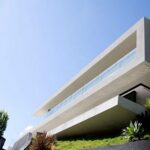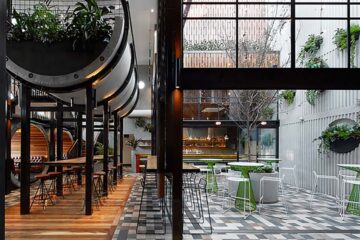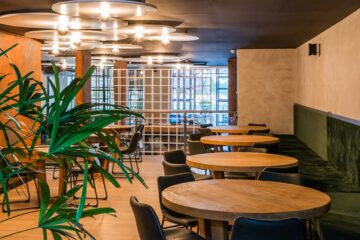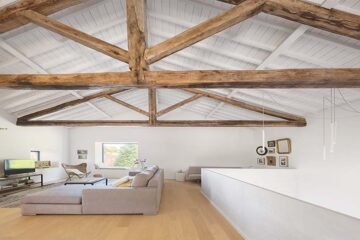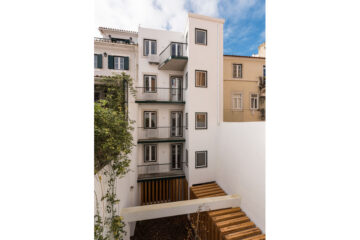Open House by XTEN Architecture

A stunning modern residence nestled in the Hollywood Hills showcases the innovative design prowess of XTEN Architecture, a Los Angeles-based firm.
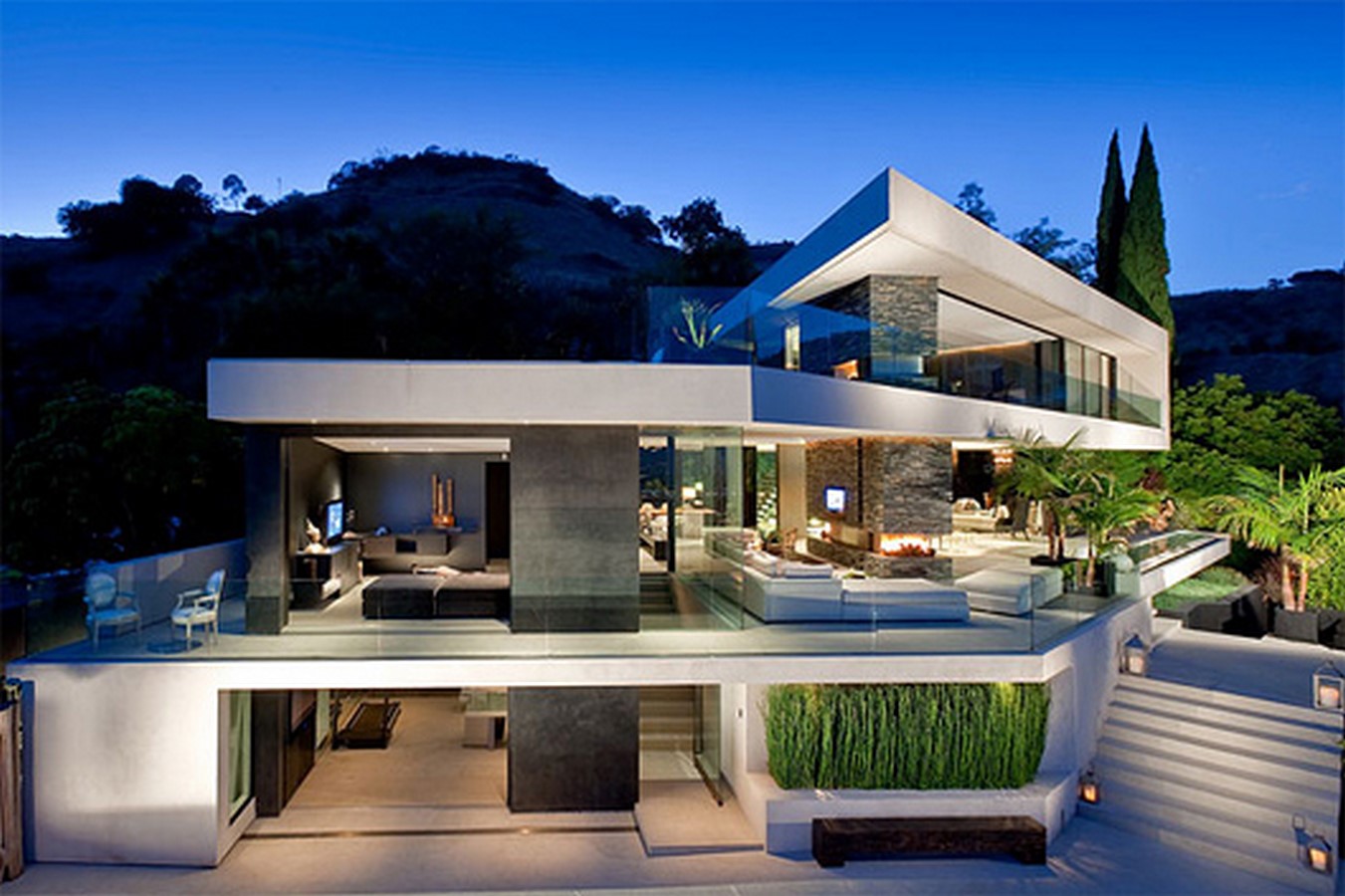
Named ‘Open House’ after its unique ventilation system, the residence ingeniously incorporates an open layout on every elevation to harness prevailing breezes for passive ventilation and cooling. This thoughtful design element not only enhances comfort but also reduces reliance on mechanical cooling systems.
Situated within a steeply sloping hillside property, the project presented XTEN Architecture with a challenging site. However, instead of viewing it as a limitation, the firm leveraged the topography to create a dwelling seamlessly integrated with its natural surroundings while offering expansive views of the cityscape beyond.
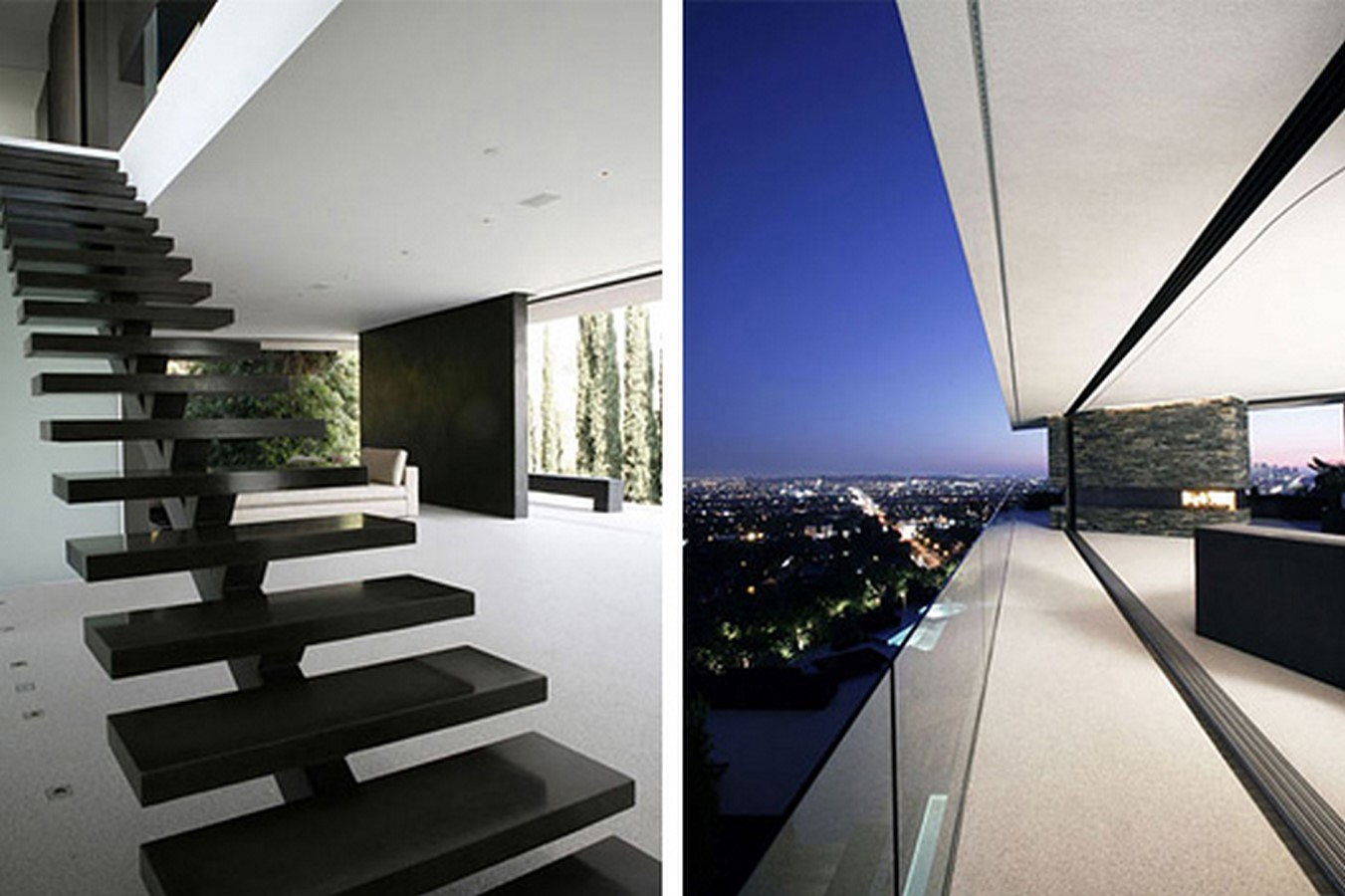
The ‘Open House’ embodies the fusion of architectural innovation, environmental consciousness, and a deep appreciation for the beauty of its surroundings, making it a standout example of contemporary residential design in the Hollywood Hills.

